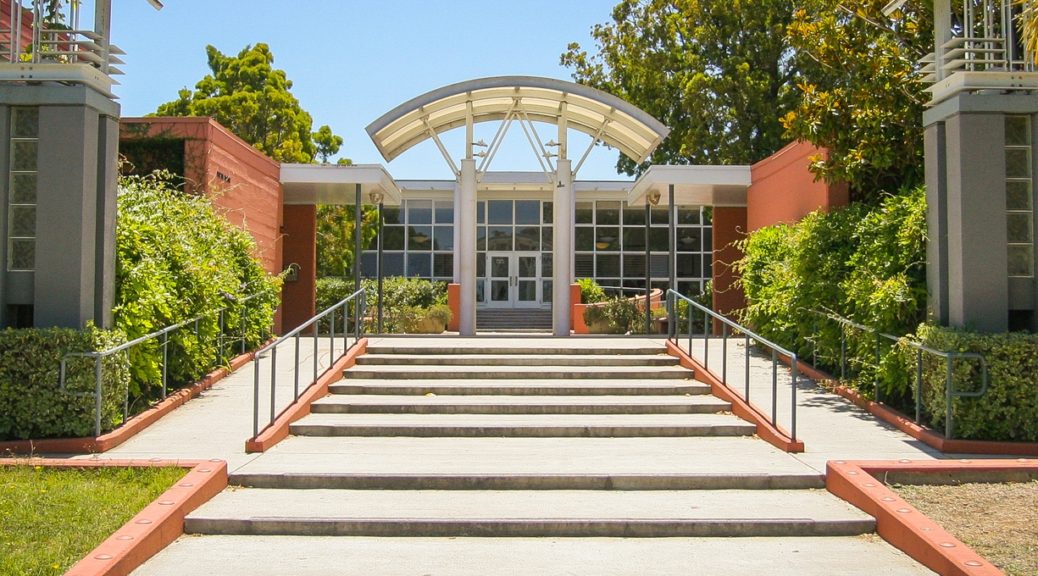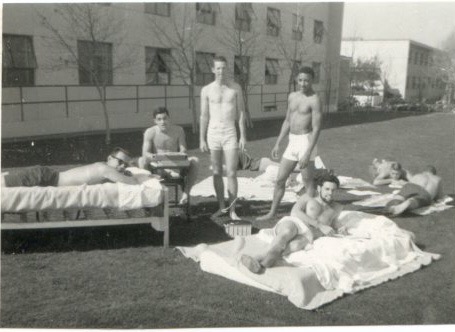
The picture above was taken after the 1995 remodel. The picture below, with Burbank House in the background, is from Spring Quarter 1962-3.

Lucie Stern Hall, built shortly after World War II and renovated in 1995, represents Stanford’s brief departure into architectural modernism. Stern honors donor “Aunt Lucie” Stern, a popular local figure and friend of the university who often invited students to her Palo Alto house to make them feel at home.
Stern Hall consists of six small houses that accommodate about 50 students each, either in all-frosh or upperclass houses, except Casa Zapata which hosts a 4-class ethnic theme house. Stern houses were originally named for California pioneers, such as horticulturalist Luther Burbank and mother lode author Mark Twain. Casa Zapata reflects the Chicano/Latino cross-cultural theme program located at the complex. Sally Ride House was renamed very recently after alumna Sally Ride, a physicist and the first American woman in space.
Stern and the post-war building boom
Stern Hall is a beloved residence on campus due, in part, to Lucie Stern. Lucie’s gifts and donations to Stanford University – including student loans, gifts to health services, Stern Hall, and a new Law School building – have allowed students, faculty, and staff to thrive and continue carrying on her spirit.
Today, Stern Hall’s architectural style is often considered controversial at Stanford, but, when it was built in 1948, some saw it as a necessary shift toward modern architecture and planning. In his support of Stern and other building-boom projects at the time, Stanford President Donald Tresidder (1943-1948) called for “new educational buildings [that] will not…imitate, in steel and glass and concrete, the truly inimitable beauty of the stone-built quads…Rather we shall build with today’s materials, harmoniously, but of the present.”
Eldredge Spencer, a Beaux Arts-trained San Francisco architect, headed Stanford’s first planning office, established under Tresidder, and designed Stern. Abandoning Stanford’s familiar red-tile roofs and arcades, Stern organized the houses around small internal courtyards, but provided for a central kitchen and dining facility. Faculty resident apartments and common areas in each house – particularly libraries and lounges – were meant to encourage interaction among students and faculty.
Which houses are used to house frosh and which are used to house upperclass students is subject to change.
Working toward a shared planetary consciousness that heals the Earth


